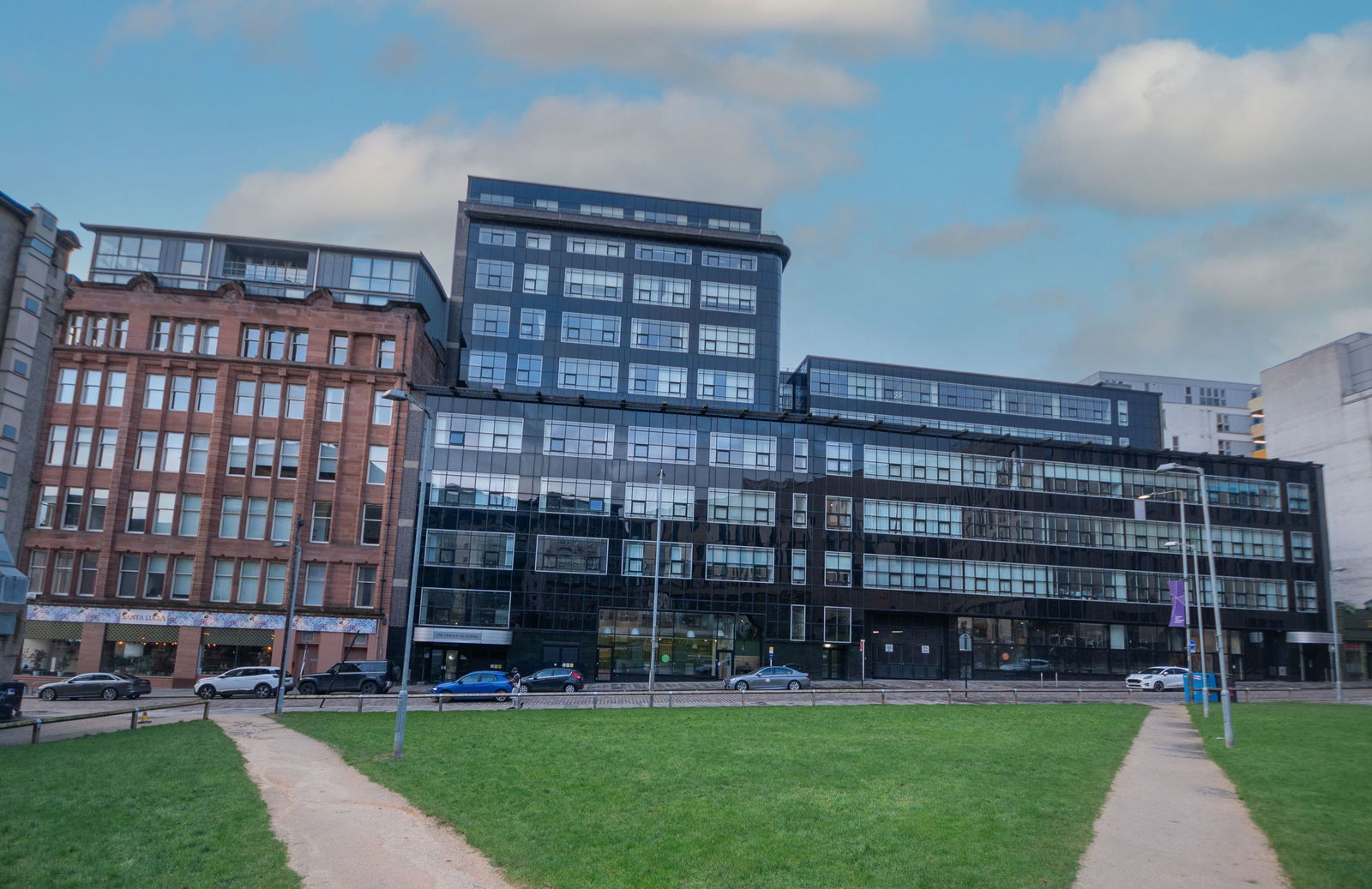2 bedrooms
1 bathroom
2 bedrooms
1 bathroom
Exceptional flat within in the heart of Glasgow's Merchant City, originally completed in 1937 for Lord Beaverbrook as flagship premises for his Daily Express Newspaper. The property had subsequently become headquarters of The Glasgow Herald until its successful conversion into 149 apartments by FM Developments, designed by 3D Architects.
Accessed from a managed communal secure entrance hallway with lift access, this stylish flat utilises high floor to ceiling windows to provide a new take on loft style living. The flat is set in the largely west facing aspect with an open outlook. A roof-top garden can be accessed by elevator on the top floor.
The 2 Bed apartment occupies an elevated second floor position and offers large volume open plan living. A secure entry leads to reception hallway which extends to nearly 28ft, a light filled east facing living space/dining area with open-plan fitted kitchen, Master bedroom with fitted wardrobes and second bedroom, also successfully used as a study, and a fabulous three piece bathroom. The property has double glazing, electric heating and a controlled security entry system. Quality appliances including fridge/freezer, dishwasher and washer/dryer are integrated.
Very well placed for accessing the City centre with George Square and the City Chambers just a short stroll away, the flat is also handy for Strathclyde and Caledonian Universities and the rapidly expanding City of Glasgow College. There are good public transportation links via bus, rail and underground and there is easy access onto the motorway network.














