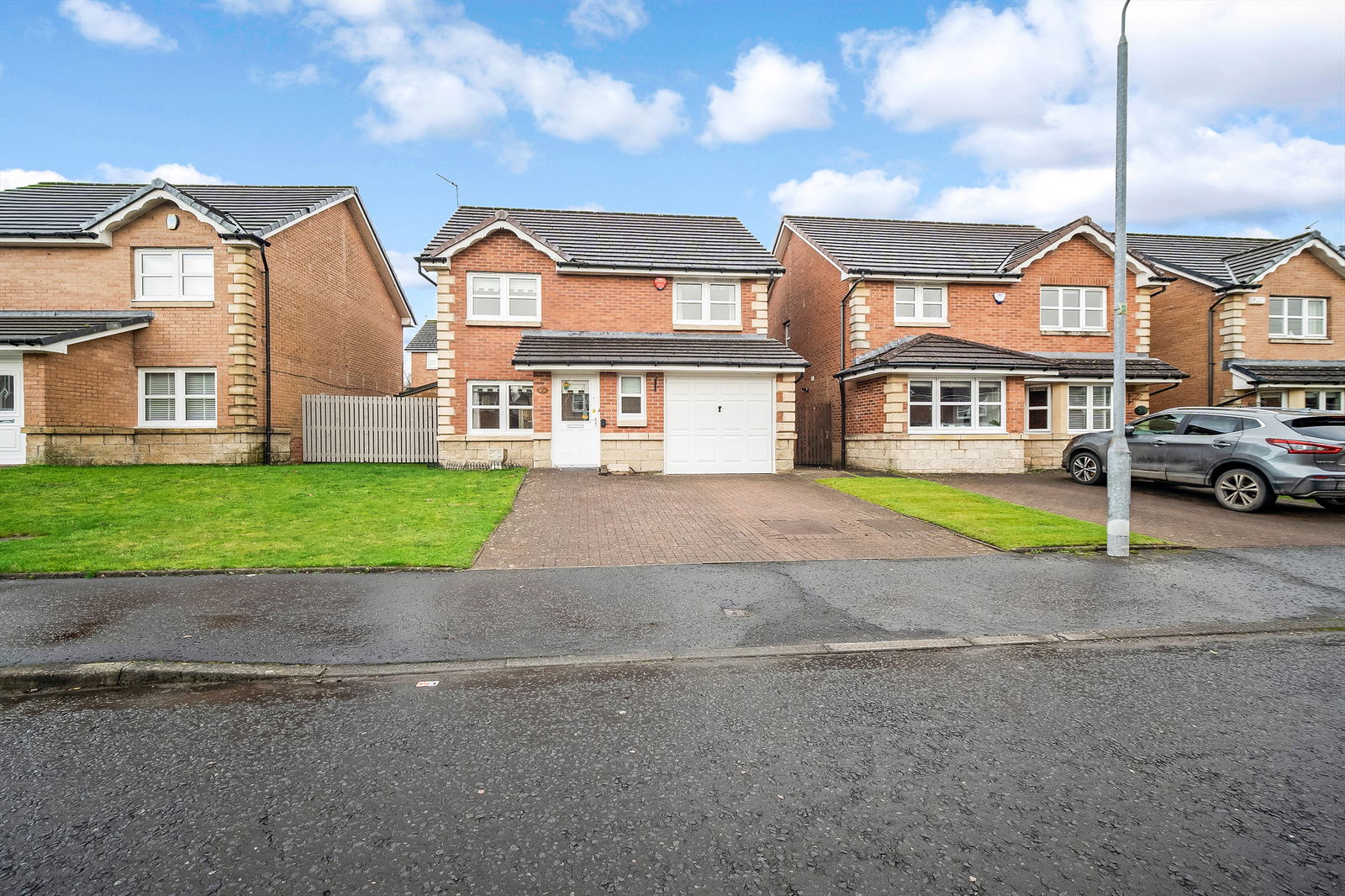3 bedrooms
2 bathrooms
1 reception
3 bedrooms
2 bathrooms
1 reception
No 7 Brendon Avenue features neutral tones throughout and is in walk in condition. It has a lovely spacious lounge, beautiful kitchen with access to garage, three generous bedrooms with bedroom one featuring an ensuite shower room and finished with a modern family bathroom. The property also features a downstairs w/c, good storage throughout and further benefits from a private rear garden, a two car driveway leading to a single garage, gas central heating with double glazing throughout.
Dining Lounge
24'9" x 13'4" (7.54m x 4.06m). (at widest point)
Kitchen
12'5" x 11'4" (3.78m x 3.45m).
Downstairs WC
Master Bedroom
12' x 9'11" (3.66m x 3.02m) En Suite 5'4" x 4'11" (1.63m x 1.5m).
Bedroom 2
10'8" x 10'3" (3.25m x 3.12m).
Bedroom 3
10'8" x 10'3" (3.25m x 3.12m).
Bathroom
7'9" x 6'7" (2.36m x 2m).
Integral garage
19'5" x 8'1" (5.92m x 2.46m).
Early viewing is advised, early entry available.
East Kilbride Town Centre offers a comprehensive range of amenities which include excellent Supermarket and retail shopping, transport and recreational facilities. East Kilbride enjoys a central locale with regular bus and railway services and motorway links in and around the Central Belt.
NB - This property will be "Sold as Seen" No warranties or guarantees will be provided by the seller.



























