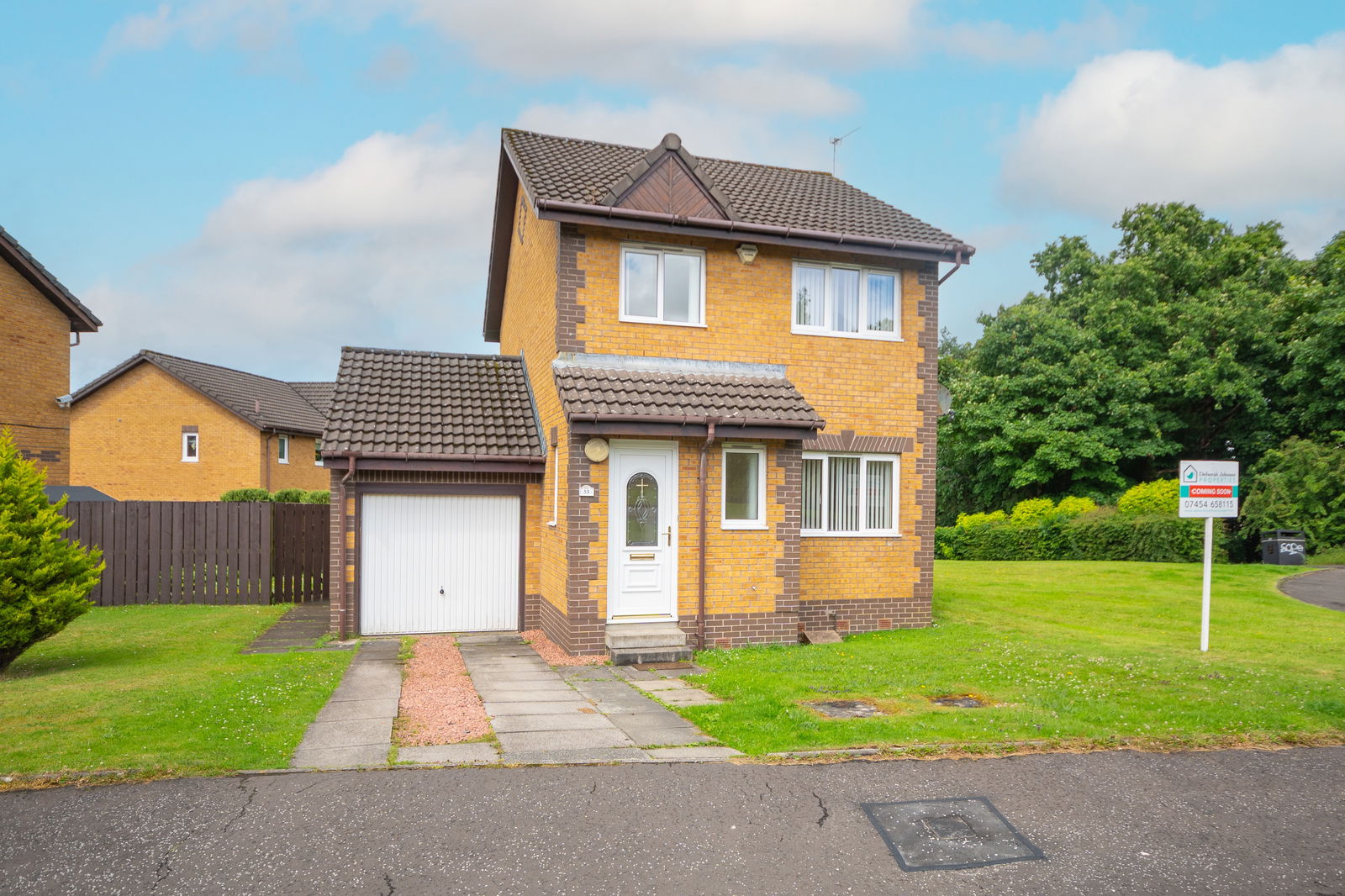3 bedrooms
3 bathrooms
2 receptions
3 bedrooms
3 bathrooms
2 receptions
Attractive, 3 bedroomed detached villa occupying a cul-de-sac position within this small but exclusive development in Kildrum. The property offers well proportioned accommodation formed over two levels and benefits from gas central heating and PVC double glazing. Decorative double glazed and PVC front door onto entrance hall, downstairs WC, impressive 15’ lounge with windows to front enjoying pleasant aspects, deep storage cupboard below stairs, fully fitted 14’ dining kitchen with windows and patio doors to fully enclosed rear garden. The preparation area comprises floor and wall mounted veneer fronted units with complimentary work tops, tiled splash back and integrated oven and hob. First floor: two double bedrooms, master en-suite, each with fitted mirror wardrobes, single bedroom with large cupboard and partially tiled bathroom comprising three piece white suite. There is off street parking to the front, drive and single garage. Low maintenance, and super, large garden to rear.
Lounge 12.67 x 15
Kitchen/Dining 14 x 10.77
Downstairs WC
Master En-suite 13.3 x 8.4
Double Bedroom 9 x 8.46
Single Bedroom 9.4 x 7.3
Family Bathroom
The area of Cumbernauld has a wide selection of local amenities including shops, health & leisure, primary & secondary schools and sports facilities as well as a number of historic tourist attractions. Nearby Cumbernauld and Croy railway stations provide a rapid link to Glasgow, Edinburgh and Stirling on to north & south. Major motorway networks are on your doorstep for excellent commuting.
NB This property will be Sold as Seen, no warranties or guarantees will be provided by the seller.






















